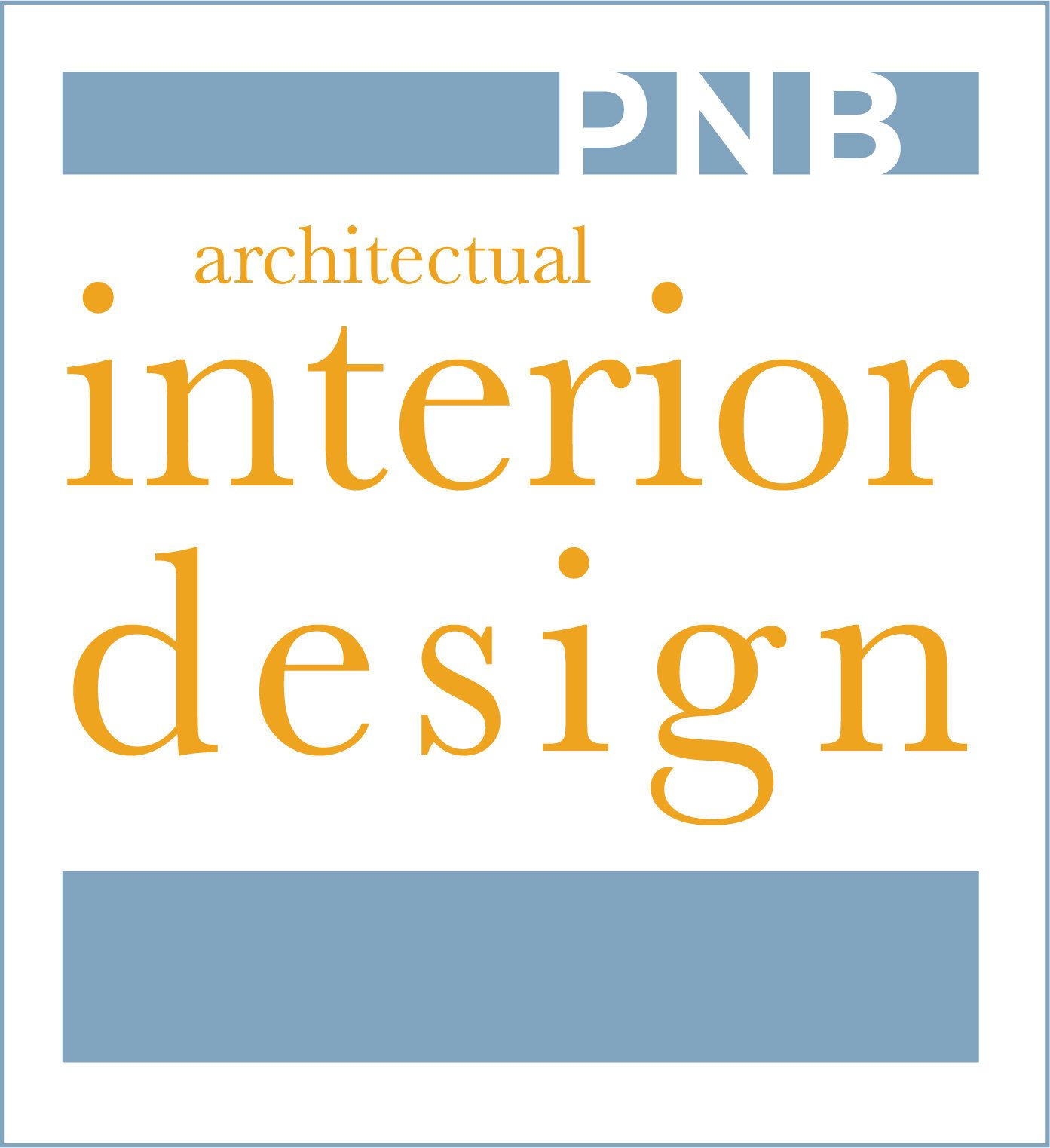Space Planning
Maximizing Every Inch of Your Space
Thoughtful space planning is at the core of every successful design. At PNB Interior Design, Inc., we help clients across Massachusetts and Maine reimagine the flow, function, and layout of their interiors to create environments that support their lives. Whether you are working with a compact room, an open floor plan, or a full renovation, our licensed designers ensure that every inch is used with intention.
With over 45 years of experience, our firm offers professional guidance in organizing and optimizing spaces for comfort, utility, and beauty. From new builds to remodels, our space planning services are fully customized and backed by architectural understanding.
Tailored Planning for Homes and Commercial Spaces
Our space planning services cover a wide range of environments, including:
- Primary residences
- Vacation properties
- Condominiums and apartments
- Home offices and libraries
- Retail and professional offices
- Open-plan kitchens and living areas
- Multifunctional or specialty rooms
Whether you are repurposing a single space or redesigning your entire home, we tailor the plan to your needs, architectural conditions, and lifestyle.
What Is Space Planning and Why It Matters
Space planning is more than arranging furniture. It is the strategic organization of your interior to improve flow, accessibility, proportion, and use of natural light. A well-planned layout takes into account how people move through a space, where functional zones are needed, and how elements like cabinetry, furniture, and lighting interact.
Common goals include:
- Improving circulation and traffic flow
- Clarifying room function and purpose
- Maximizing usable space without overcrowding
- Enhancing sight lines and natural light
- Preparing layouts for renovations, additions, or new construction
Clients often come to us unsure why a room feels unbalanced or hard to use. Through professional space planning, we identify the issues and offer clear, implementable solutions that improve everyday living.
The PNB Approach to Space Planning
We begin every project with a detailed conversation about how you currently use the space and what you want it to become. Site visits or virtual walk-throughs allow us to assess architectural conditions, measure dimensions, and identify constraints or opportunities.
Using scaled drawings, layout diagrams, and when needed, 3D visualization tools, we present clear and practical solutions that you can confidently implement. We also advise on furniture selection, custom cabinetry integration, lighting placement, and more to ensure the layout supports both function and style.
Our planning process includes:
- Analysis of existing space and use
- Conceptual layout development
- Furniture arrangement and scale guidance
- Recommendations for structural or architectural adjustments
- Preparation of layout documents and visuals
- Collaboration with contractors, if applicable
Work With a Licensed, Experienced Professional
Pam Bleakney, founder of PNB Interior Design, is a licensed interior designer in both Massachusetts and Maine, and a certified member of the American Society of Interior Designers. With decades of experience in interior architecture and residential planning, she offers clients not only design expertise but also building knowledge that adds lasting value.
Clients rely on PNB not just for good taste but for good judgment. Our planning services ensure that your final layout is efficient, intuitive, and adaptable.
Let’s Plan a Better Use of Your Space
If you are living in a space that feels off or underutilized, space planning can make all the difference. PNB Interior Design provides expert layout solutions that work with your lifestyle and elevate your space’s potential.
