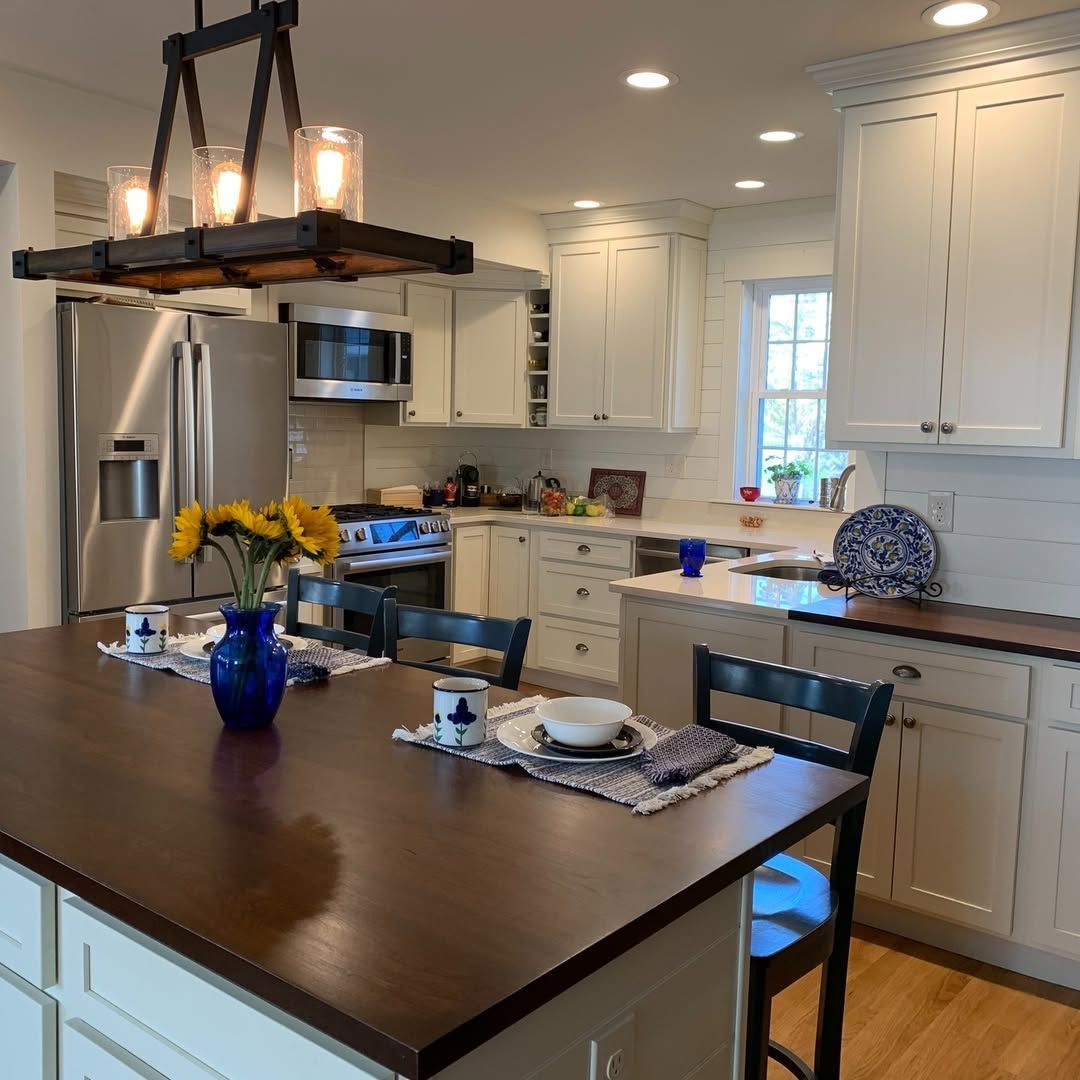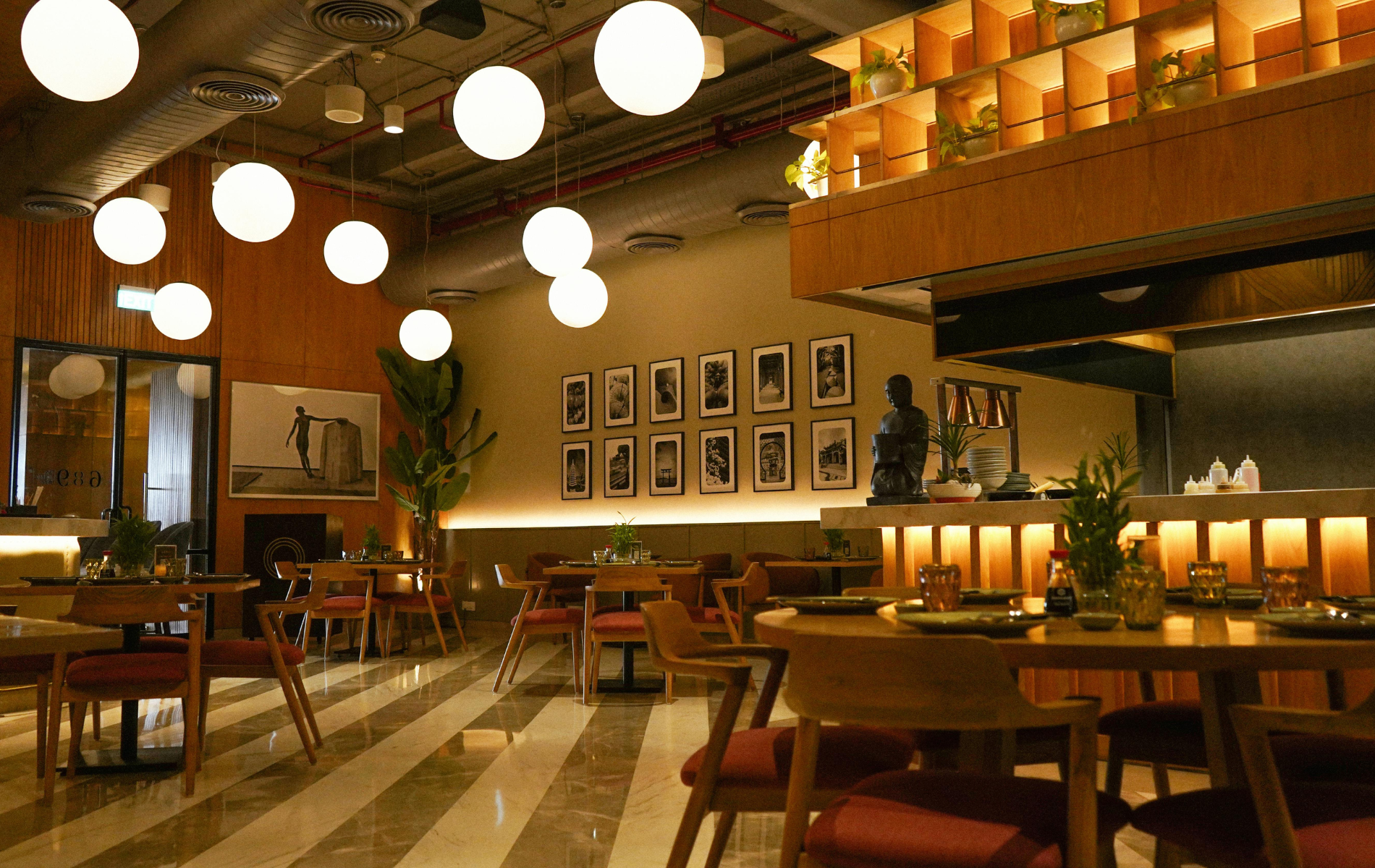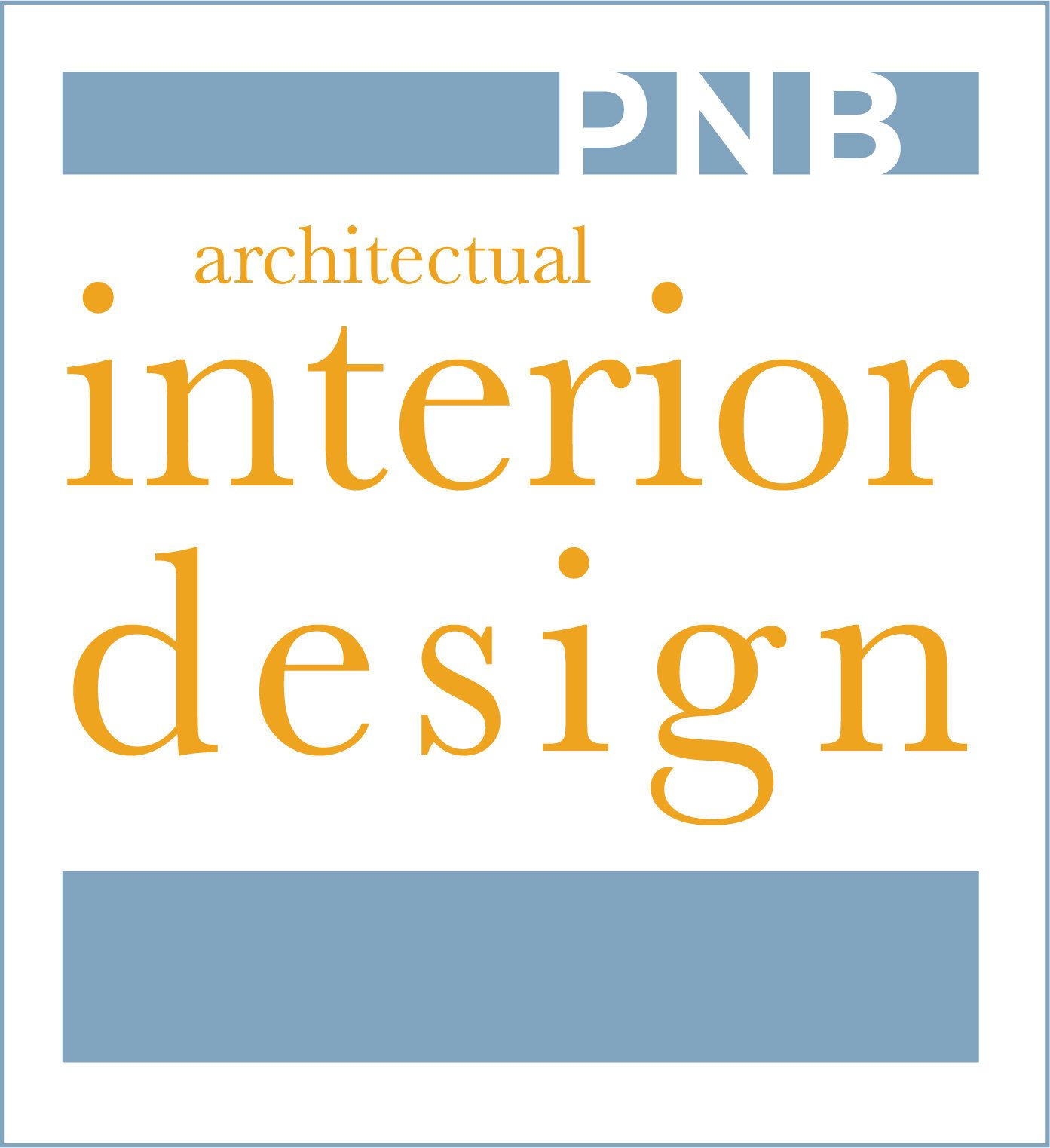Kitchen Design Ideas for Massachusetts Families
Kitchen Design Ideas for Massachusetts Families

For Massachusetts families, the kitchen is the true heart of the home. It is where meals are cooked, homework is done, conversations happen, and guests gather. In older New England houses, kitchens were once tucked away and utilitarian. Today, families want kitchens that are open, social, durable, and beautiful. They need designs that stand up to heavy daily use, respect historic architecture, and provide the latest conveniences.
At PNB Interior Design, Inc., we specialize in creating kitchens that fit the lives of Massachusetts families. Whether working in a Worcester County colonial, a Cambridge townhouse, or a suburban home outside Boston, we bring licensed architectural and interior design expertise to every project. Below, we share our best kitchen design ideas for Massachusetts families, along with regional insights and real-world examples.
Open-Concept Kitchens for Family Living
One of the strongest trends in Massachusetts kitchens is the move toward open-concept layouts. Families want the kitchen connected to dining and living spaces so the cook is never isolated.
- Benefits: Parents can prepare dinner while supervising children, and entertaining flows seamlessly between spaces.
- Design Tip: Use islands or peninsulas to maintain separation without building walls.
- Lighting: Pendant lighting over islands and chandeliers above dining tables create “rooms within rooms” even in open layouts.
Case Example: In a Northborough renovation, we removed a wall between kitchen and family room. A large island now serves as a divider and gathering point. The result: more natural light, better flow, and a hub for family life.
Large, Functional Islands
The kitchen island is the command center for families.
- Seating hub: Counter seating provides a place for children to do homework while meals are prepared.
- Work surface: Extra prep space is critical for families who cook often.
- Storage: Islands can house deep drawers, microwave drawers, and even beverage refrigerators.
- Entertainment: Islands double as serving stations during gatherings.
Pro Tip: In narrow Massachusetts kitchens, consider a slim island with seating on one side to avoid traffic jams.
Durable and Family-Friendly Surfaces
Massachusetts families need materials that endure daily wear while looking timeless.
- Countertops: Quartz is the most popular choice for its durability, resistance to stains, and range of finishes. Granite remains strong for its natural variation and resilience.
- Cabinetry: Shaker-style cabinets painted in whites or warm neutrals offer timeless appeal. Darker woods like walnut or stained oak hide fingerprints and scuffs.
- Flooring: Wide-plank hardwood adds warmth and connects kitchens to the rest of the house. Luxury vinyl plank is a practical alternative for families with pets.
Example: In a Sudbury kitchen, we installed oak floors sealed with a matte finish to resist scratches while providing the cozy character families love.
Storage Solutions for Busy Households
A clutter-free kitchen is a functional kitchen. Families need thoughtful storage to avoid chaos.
- Custom cabinetry: Pull-out pantry shelves, vertical dividers for trays, and hidden spice racks.
- Walk-in pantries: Keep bulk items and appliances out of sight but accessible.
- Appliance garages: Conceal toasters, blenders, and coffee makers behind sliding doors.
- Charging drawers: Store and charge phones and tablets discreetly.
Pro Tip: For smaller kitchens, extend cabinetry to the ceiling. Upper cabinets can store seasonal or seldom-used items.
Kid-Friendly Design Features
Family kitchens must serve everyone, including the youngest members.
- Safety: Rounded countertop edges prevent injuries.
- Accessibility: Lower drawers for cups and snacks empower kids to help themselves.
- Durability: Matte finishes hide smudges and fingerprints better than glossy ones.
- Organization stations: Built-in chalkboards, corkboards, or cubbies keep schoolwork and schedules visible.
Massachusetts Example: In a family home in Newton, we designed a drawer near the refrigerator stocked with snacks and water bottles at child height, encouraging independence while keeping the main counters free.
Smart Kitchen Technology
Technology is enhancing family kitchens.
- Smart appliances: Refrigerators that manage grocery lists, ovens controllable by smartphone, and dishwashers that optimize water use.
- Touchless faucets: Hygienic and convenient for busy families.
- Smart lighting: Task lighting that adjusts brightness based on time of day.
- Floor heating controls: Radiant floors with smart thermostats keep Massachusetts kitchens warm in winter.
Tip: Choose technology that improves daily routines without overwhelming the design.
New England Style Considerations
Kitchens in Massachusetts often reflect the state’s diverse architectural history.
- Historic Colonials: Respect proportions with Shaker cabinets, soapstone or honed granite counters, and period-appropriate lighting.
- Victorian Homes: Painted cabinetry in rich tones, decorative hardware, and detailed moldings.
- Modern Builds: Streamlined cabinetry, waterfall countertops, and monochromatic palettes.
The key is blending modern convenience with timeless details that suit the home’s character.
Dining Integration
Many Massachusetts families want the kitchen to function as both workspace and dining space.
- Built-in banquettes: Maximize seating in kitchens with limited room for large tables.
- Island dining: Seating at an island or peninsula offers casual mealtime solutions.
- Extendable dining tables: Allow flexibility for daily meals and larger gatherings.
Case Example: In a Cambridge townhouse, we created a custom banquette tucked under a bay window. It added storage below, increased seating, and gave the kitchen a warm, inviting feel.
Seasonal Considerations for Massachusetts Kitchens
Massachusetts’ climate influences kitchen design.
- Winter: Radiant floor heating and layered lighting ensure kitchens remain warm and bright during long evenings.
- Summer: Cross-ventilation and ceiling fans help kitchens remain comfortable without over-reliance on air conditioning.
- Spring and Fall: Mudroom connections with easy-to-clean flooring prevent dirt and leaves from spreading into kitchen areas.
By accounting for seasons, kitchens serve families year-round.
Case Studies
Worcester County Colonial
A historic home received a new kitchen with quartz counters, white Shaker cabinets, and a navy island. Original beams were preserved, tying the modern kitchen to the home’s character.
Suburban Boston Remodel
We created a large family hub with a 12-foot island, walk-in pantry, and built-in desk. The kitchen now supports everything from family dinners to remote work.
Cape Cod Vacation Home
Durable materials like quartz counters and wide-plank vinyl flooring withstand sand and salt tracked in from the beach while keeping the space bright and breezy.
Trends vs. Timelessness
Families often ask: should we follow the latest kitchen trends? Our advice:
- Timeless investments: Cabinetry, flooring, and layout should endure for decades.
- Trendy accents: Use lighting, hardware, or paint colors for trend expression—they can be updated more easily.
- Regional timelessness: White cabinetry, natural wood, and stone are enduring in Massachusetts kitchens.
Common Mistakes to Avoid
- Ignoring storage: Lack of organization makes kitchens unworkable.
- Overusing delicate finishes: Marble stains quickly in family kitchens.
- Blocking traffic flow: Poor layouts cause bottlenecks.
- Insufficient lighting: Dark kitchens feel smaller and less welcoming.
- Skipping seating: Families regret not including casual dining options.
FAQs
What countertops are best for families?
Quartz and granite are most practical for durability and easy maintenance.
Are white kitchens too hard to maintain?
No. White cabinetry with durable finishes remains timeless and manageable with the right sealants.
What layout is best for families?
Open-concept layouts with a central island provide interaction and flow.
How can I add storage to a small kitchen?
Use vertical cabinetry, extend cabinets to the ceiling, and incorporate deep drawers.
What’s the best flooring for Massachusetts kitchens?
Hardwood or luxury vinyl plank—both stand up to climate and heavy use.
How do I make a historic kitchen modern without losing character?
Blend modern appliances and storage with classic cabinetry, natural stone, and appropriate lighting.
Are smart kitchens worth it?
Yes. Touchless faucets, smart ovens, and radiant heating controls save time and add convenience.
What’s the best way to add seating in tight kitchens?
Built-in banquettes, slim islands, or extendable dining tables provide flexible seating.
How do Massachusetts seasons affect kitchen design?
Heating in winter and ventilation in summer require careful material and layout planning.
What’s the biggest mistake families make?
Neglecting storage. Families always need more space than they anticipate.
A family kitchen must balance
style, function, and durability. For Massachusetts families, that means open layouts, hardworking materials, ample storage, and a timeless look that respects the region’s architecture. The right design transforms the kitchen into a multifunctional hub—warm in winter, bright in summer, and ready for everything from breakfast to holiday gatherings.
At PNB Interior Design, Inc., we specialize in creating kitchens that reflect how Massachusetts families truly live. From concept to completion, our licensed team ensures your kitchen is practical, beautiful, and built to last.
Ready to design the perfect kitchen for your Massachusetts family? Contact PNB Interior Design, Inc. today to schedule your consultation.
Contact Information
- Massachusetts Office: (508) 328-3231 – Northborough, MA
- Maine Office: (207) 374-7164 – Blue Hill, ME
Email: pnb@pnbinc.com


